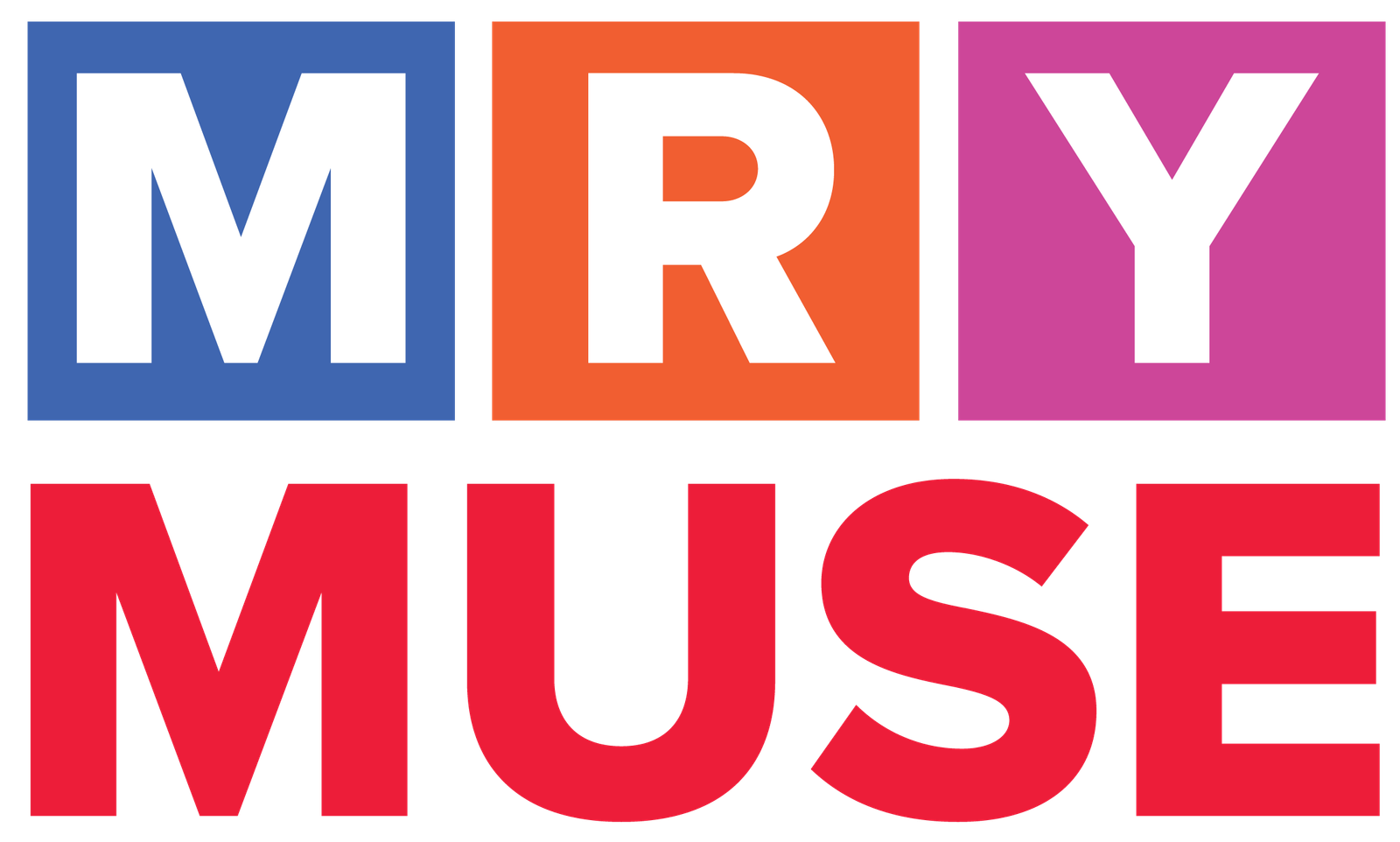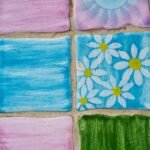Mental health facilities designed for children often lack color, amenity, and detail, underlining patients’ separation from the outside world. However, in most places, both mind and body may be in crisis, but mental health services should not be treated architecturally the same way. Ohana Center for Child and Adolescent Behavioral Health in Monterey, California, is designed by architecture firm NBBJ to house mental health programs for kids, teens, and families. The 55,600-square-foot campus, which opened in November 2023, is owned by Montage Health, the nonprofit that runs a range of health care settings across the county, including the Community Hospital of the Monterey Peninsula (CHOMP).
The disastrous state of youth mental health has been much in the news of late. In 2018, local philanthropist Roberta “Bertie” Bialek Elliott gave $106 million to fund the clinic and new care programs, as central California was already severely lacking in capacity. Local health surveys revealed that one in six children in the school system had considered suicide, and one in three had felt depressed. According to Susan Swick, 50% of all lifetime mental illnesses show up by age 15, and 75% by age 24, meaning early, easily accessible interventions should be matter of course.
Ohana is part of a wave of new projects in psychiatric design that integrate mental health services into communities physically and programmatically. There has been a 20-year shift from building “visually plain environments” to more complex and materially rich spaces that offer those receiving services a greater sense of control. Ohana’s verdant locale, snaky diagram, and generous budget make it more visually striking than most, but the same principles are at work in other projects under construction, like El Dorado’s trauma-informed design for Parrott Creek Child and Family Services.
Ohana is a 21st-century prep school that offers youth the tools to mold themselves, rather than being molded into cookie-cutter members of the elite. The school’s aesthetic is characterized by curved, sunlit, wood-framed corridors and a lobby roofline with an eyebrow curve, supported by visible glue-laminated timber beams and columns. The cladding is wood slatted panels, and the furniture is soft poufs and armless lounges. The gym and cafeteria at the center of the stepped courtyard are split by an open breezeway, reading more art barn than headmaster’s office. Montage Health members have a lineage of breezy, courtyard-focused healing spaces, such as CHOMP, housed in a 1962 Edward Durell Stone building that has been mistaken for a spa. Jonathan Ward, a design partner at NBBJ and firmwide design leader, points to the Stone building’s masterful use of skylights, greenery, and corridor-end windows as a model for his own design.
The curves distinguish Ohana from its exurban parking lot neighbors, which are tidy cream stucco law offices, learning centers, and PT gyms. There is safety in openness and pleasure in difference, as being able to see pieces of what’s happening in different parts of the building gives the feeling of community at work here. Visual openness is part of their promise to families that they will not be shut out of the process and that their cooperation is essential for long-term success. Ohana also provides school plans and skills groups to help children whose impulsivity may have put them at a social disadvantage.
Ohana is a mental health clinic in San Francisco that stands out from its suburban parking lot neighbors, such as law offices, learning centers, and PT gyms. The building’s curves create a sense of safety and difference, allowing families to see different aspects of the clinic’s operations. This openness is seen as part of their promise to families that they will not be shut out of the process and that their cooperation is essential for long-term success.
The clinic offers in-patient services, such as individual and family therapy, at the top entrance level. A staircase leads to a lounge used by youth who participate in the day program, while classrooms and group therapy rooms wind down the hall to the left. The clinic also features over 200 art objects, specifically selected to appeal to Gen Z and Alpha patients.
Outside, raised beds will soon be absorbed into the clinic’s programming via a garden club, while the landscaping emphasizes plants like mint, lavender, and rosemary, which have bioactive phenols that activate the immune system and help with sleep. John Medina, a developmental molecular biologist focusing on brain development, underlined the importance of movement and nature.
One of the most cheerful spaces is a music therapy room at the far end of the day program’s floor. There, a drum set backed by a set of multicolor acoustic panels is lit up by a floor-to-ceiling window, inviting families to pick up the drumsticks. Ohana’s design aims to connect the clinic’s programming with nature and promote a sense of community.
Ohana is a private mental health center in Malibu, California, that offers a unique approach to care. The lower-level in-patient residential unit, which currently has 16 beds, is designed for youth who have agreed to intensive intervention and will stay for two, four, or six weeks. The dormitory-style rooms are small but stylish, with built-in wood veneer beds, shelves, and desks with views of the hills. The details reveal that this unit meets the standards for the highest level of psychiatric care, including anti-ligature features such as rubber nubbins that retract when pressure is applied, door handles made of half-moon steel wedges, and flush-mounted sprinkler heads.
The inpatient lounge features a C-shaped wall enclosing a banquette facing a big-screen TV for movie nights or gaming, providing a sense of enclosure while still allowing adults on duty to see and hear what’s going on. Ohana takes commercial insurance and is currently in negotiations with Medi-Cal, California’s Medicaid program, so that public insurance plan-holders can access its services. The facility has a $60 million endowment to offset operating costs, and the center hopes to leverage the interest in the building into funding to measure the outcomes of this style of care.
Ohana is making a statement that mental health care should not be secret, that better care is found in community, and that children deserve the best design. The architecture and interiors are all wood, faded navy, mauve, a palette that is sophisticated without chilliness and reassuring without goofiness. Ohana, a community program in Boston, is designed to be a blend of the natural and social worlds. The design principles are universal, allowing for a program to thrive in this setting. The campus aims to provide entry-level meeting rooms for local groups and emphasizes mental health benefits through shaded decks, communal workspaces, and an on-site cafeteria. Ohana’s uniqueness lies in its focus on engaging with both the natural and social worlds, with abundant sunlight, no stigma, and a strong sense of family. The team believes that mental health care is part of our world, and the best version of care should engage with both the natural and social worlds.










